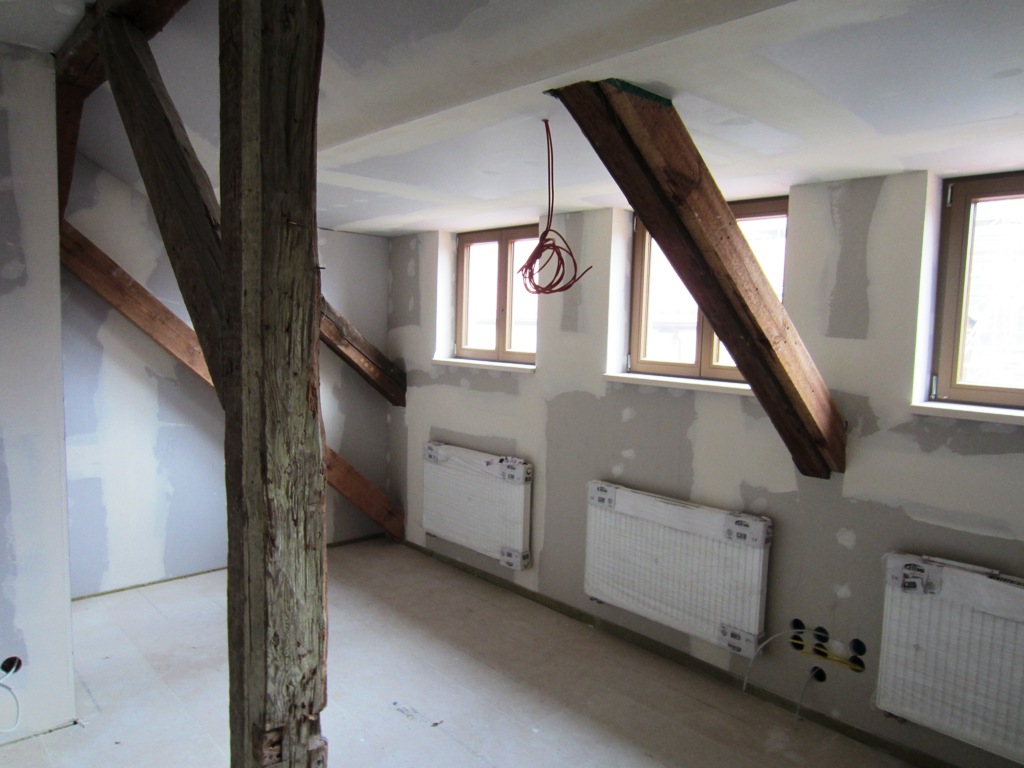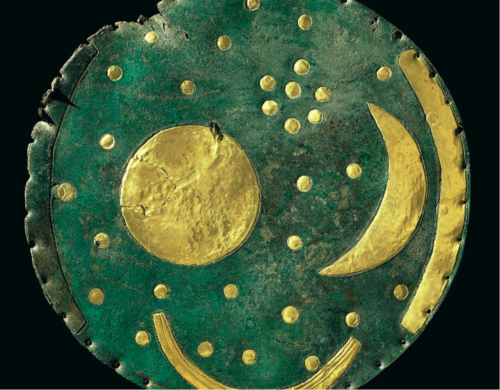Drywall and plastering work in one of the dorm rooms on the first floor of the Old Latin School in Wittenberg, Germany, is progressing. From the photos you can see the drop ceiling on this floor, which has much higher ceilings than the second floor perhaps because they were built more than 250 years apart.
Up on the Dachgeschoss, or attic, you can see more of the drywall progress — in the hallway (with a laser-beam level making a cross) and in the two offices. The furnace room is located at the end of the hall. At the other end of the Dachgeschoss is the large apartment. Photos show the in-the-wall components for the toilet and lavatory in one of the bathrooms, and another photos shows the kitchen area.
On the ground floor, or Erdgeschoss, you can see the heating pipes for the bookstore area and in the foyer. These will be covered by the floor. In the chapel, workers were starting to make an arch at the top of the window on the right when looking north. Every window in the chapel but one is arched.
Outside, workers replaced the railing along the storm-water drainage “creek” that was removed when the scaffolding went up. Since the scaffolding is most recently down from the north side of the building, you can see a photo from the northeast rather than from the southeast as in the last several weeks.
In recent days, workers have been applying a smooth final surface of a substance to a floor between the wooden subfloor and under the vinyl, tile or wood flooring.
The photos show the dry screed (little dry pellets) that is being used in the dorm rooms. It makes a padding of sorts that quiets footsteps. Another photo shows asphalt screed in the bathrooms. The asphalt will be under ceramic floor tiles, and together they can withstand water on the floor.
LCMS missionary Rev. David L. Mahsman, managing director of the International Lutheran Society of Wittenberg, construction supervisor Herr Lübke and lead carpenter Herr Scholz inspected the visible beams, especially in the attic, before signing off on a job well done. Before going up the steps to the attic, the group had to wait for the plasterers to finish spraying and smoothing plaster on the staircase walls. One photo taken in the attic shows Herr Lübke and Herr Scholz in the living-room area of the apartment. Another photo shows the doorframes that have been installed in the apartment.
On the ground floor in the chapel, photos show windows on the north end where the altar is located. One of the windows on the right had been straight across at the top rather than arched like the others, but the workers arched it like every other window in the chapel. Also on the ground floor, is a room that will house some of the electrical panels, water and sewer lines, a water filter, etc. Finally, one photo shows the finished work of a railing that had been removed from around the open storm-water drainage ditch.





Recent Comments